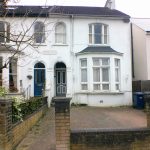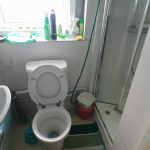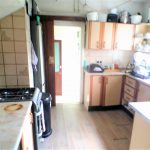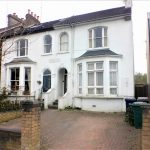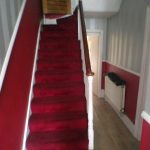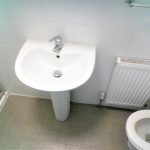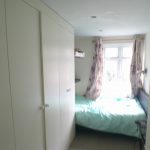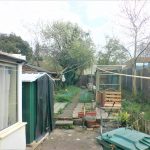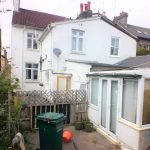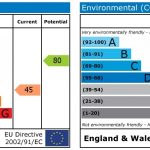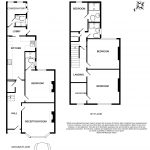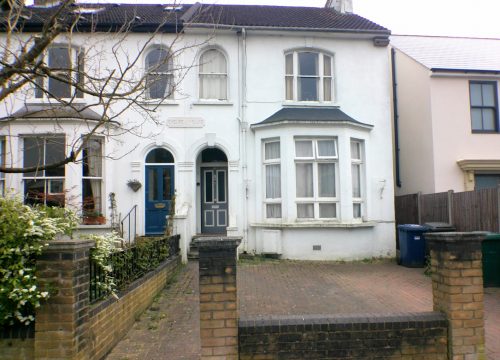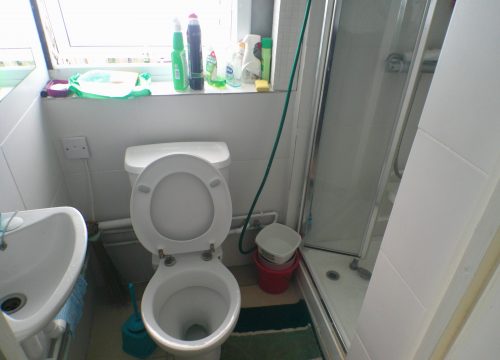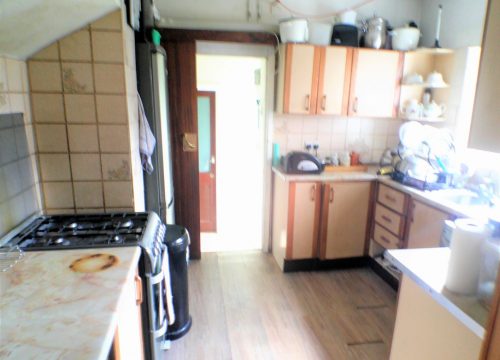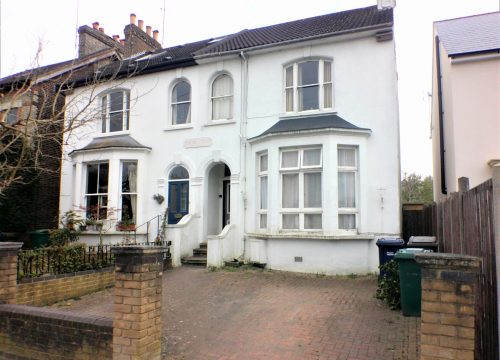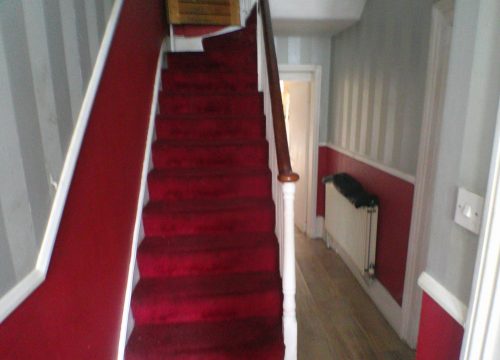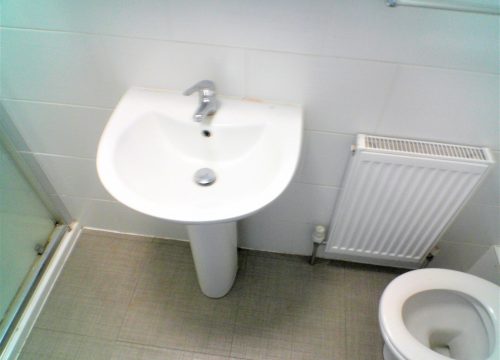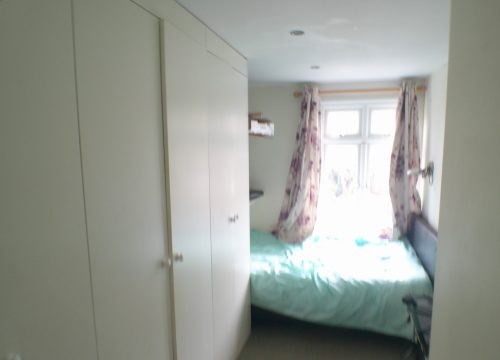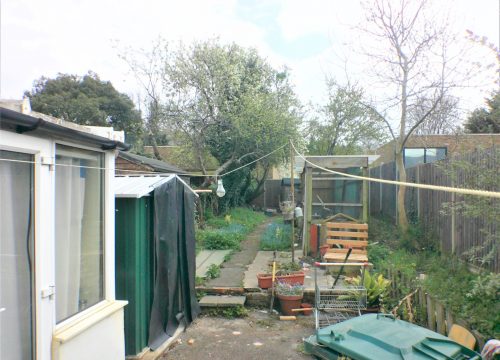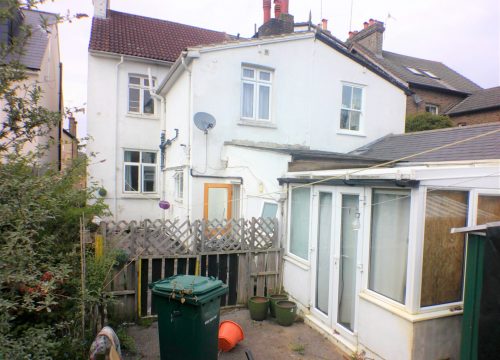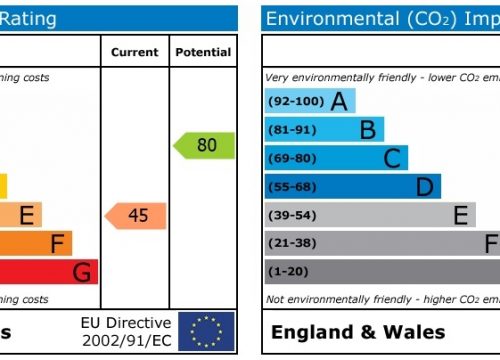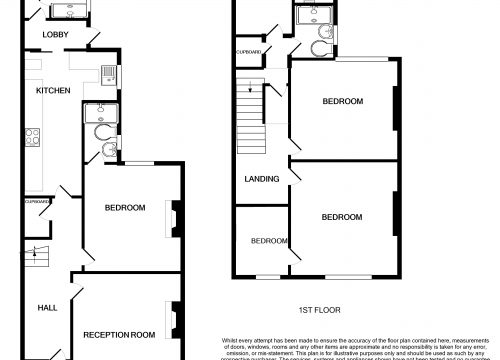5 Bed House in Barnet. EN5
We are please to present this 5 bedroom house looking for someone to put their stamp on it. The property will make a big family home or perfect for conversion subject to planning. Its comes on the ground floor with one large reception, one en-suite bedroom, a large kitchen that leads onto a conservatory with ground floor bathroom and then a very large garden of approximately 150 sq m. On the top floor, we have three double bedrooms with one of them en-suite, a single bedroom and a bathroom. Please refer to the floor plan.
Property Details:
Ground Floor –
Front room : 4.22 x 4.24m
Rear room : 3.64 x 3.34m (en-suite)
Conservatory : 2.2 x 2.7m
Bathroom:
Kitchen:4.8 x 3.0m
Garden: 150 sq m approx.
First floor –
Front room: 3.83 x 3.66m
Rear room: 3.38 x 3.7m
Single front room : 2.43 x 1.83m
Bathroom:
Bedroom: 3.88 x 3.0m ( en-suite)


